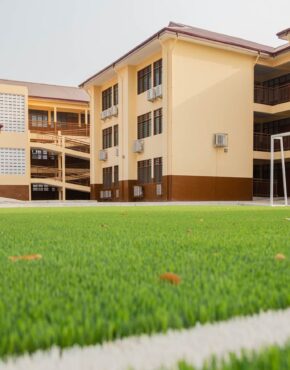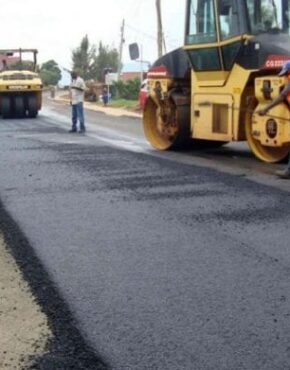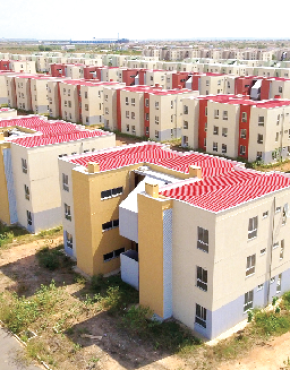Portfolio
Real Estate Development – Urban Mixed-Use Facility
We were tasked with designing and constructing a five-story mixed-use building combining retail shops, residential units, and an underground parking facility. The challenge was integrating functionality, style, and sustainability on a tight plot.

City Center
Our planning and design team maximized vertical space and ensured each floor offered natural light, energy efficiency, and optimal space utilization. The use of energy-saving systems and green finishes gave the property both an environmental and market edge.
Now fully occupied, this building has become a local landmark and business hub. Our client has since contracted us for additional development phases—a testament to their satisfaction.
- Private Developer
- East Legon Hills
- Real Estate & Urban Development
- 24/11/2015

Government School Infrastructure Project – Greater Accra
Interior Design


Rural Water Supply & Utility Network Installation
House Remodel


Highway Drainage Upgrade – Kumasi Sector
Material Supply


Logistics Warehouse Design & Build – Tema
Property Sketching


Public Health Centre Expansion – Central Region
Plan Certification


Affordable Housing Units – Northern Ghana
Exterior Design


